Esprit by Bridgehill wins 2018 “International Property Awards”
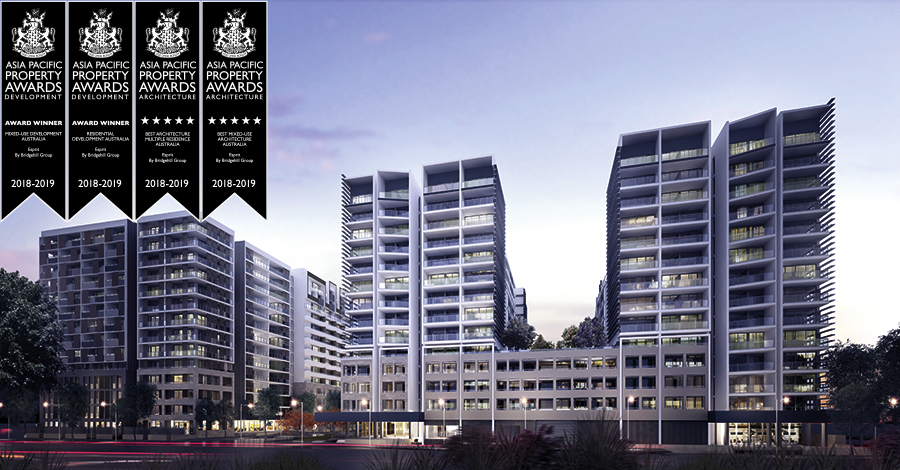
BANGKOK: Esprit by Bridgehill Group scored five star ratings in the Best Architecture Multiple Residence and Best Mixed Use Architecture categories at the 2018 International Property Awards Asia Pacific held in Bangkok on May 4.
Esprit by Bridgehill Group
Award Winner MIXED-USE DEVELOPMENT AUSTRALIA
Award Winner RESIDENTIAL DEVELOPMENT AUSTRALIA
Five Star BEST ARCHITECTURE MULTIPLE RESIDENCE AUSTRALIA
Five Star BEST MIXED-USE ARCHITECTURE AUSTRALIA
BRIDGEHILL GROUP is an internationally accredited five-star property developer in Australia known for its innovative designs and qualities. Being equipped with multidisciplinary knowledge, Bridgehill aims to deliver built environments to its highest standard, comfort and value for money. The company believes that property developments should not only be crafted to suit their environments but also tailored for various needs. Bridgehill constantly explores new ideas to deliver the best property developments without compromising natural and cultural contexts. Financial return, social liability and innovation are always equal-weighted considerations for every project.
‘Beyond development’ is the company’s philosophy and ‘Esprit by Bridgehill’ is a prime, high-end example of this. Ideally located at Mascot near Sydney CBD, the mixed-use development covers an area of 14,237m2. It has 16 levels and comprises three buildings of commercial and residential units with a communal room in each block. Bridgehill’s main considerations were to create a harmonious architectural complex without losing any of its individual identity. A highdensity design also had to be achieved without compromising Australia’s low-density culture and development cost had to be balanced against architectural innovation.

Bridgehill opted to develop a ‘U + L’ -shaped massing model in order to retain a linear park arrangement and to increase both floor space ratio and sunlight. The company also created a new and innovative concept called an ‘elevated street’. By widening internal corridors with natural light penetration, introducing two-storey high vertical slots and combining a luxury lobby with a colourful light box conveying all four seasons, each level becomes a residential street. This option successfully won approval from the council although it exceeded the standard floor space ratio by 25 per cent.
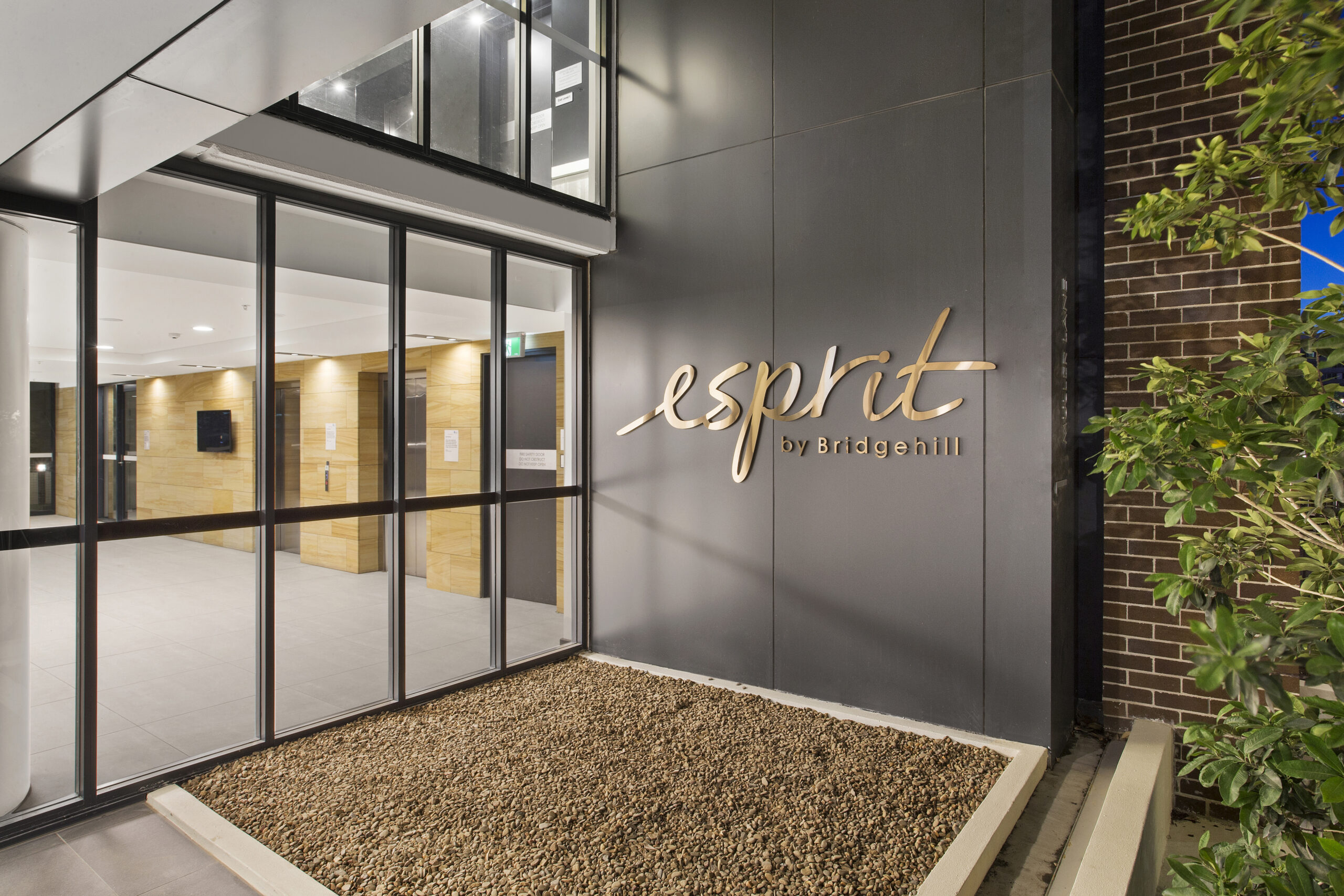
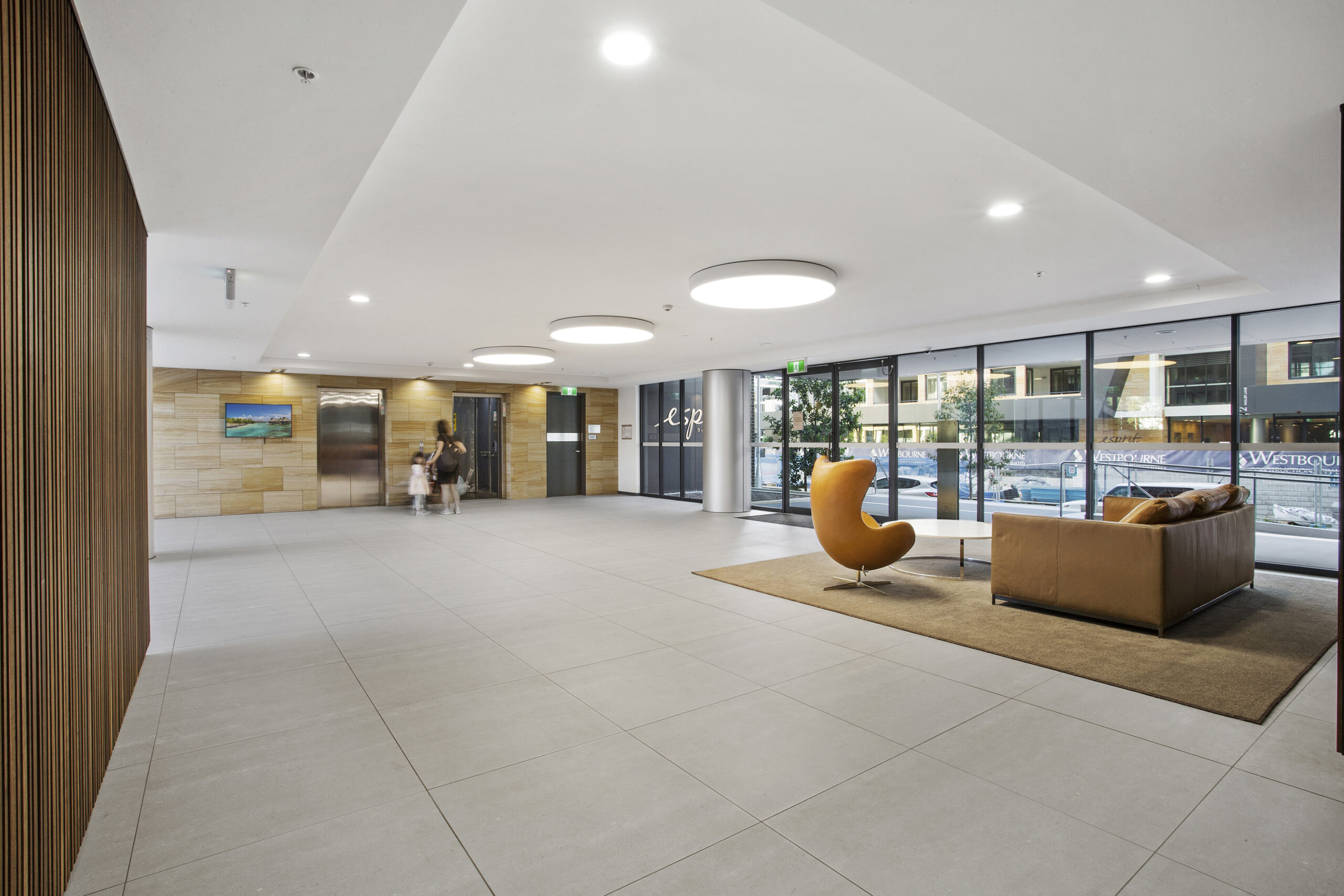
The development’s final approval includes 485 apartments, l,850m2 of retail shops, 716 car parking spaces and a gross floor area of 53, 815m2. It also includes disabled access ramps, lifts security car parks, communal gardens, a barbecue area, meeting rooms, visitors’ car parks, luxuriously furnished entry lobbies, artistic lift lobbies and street-like corridors at each floor.
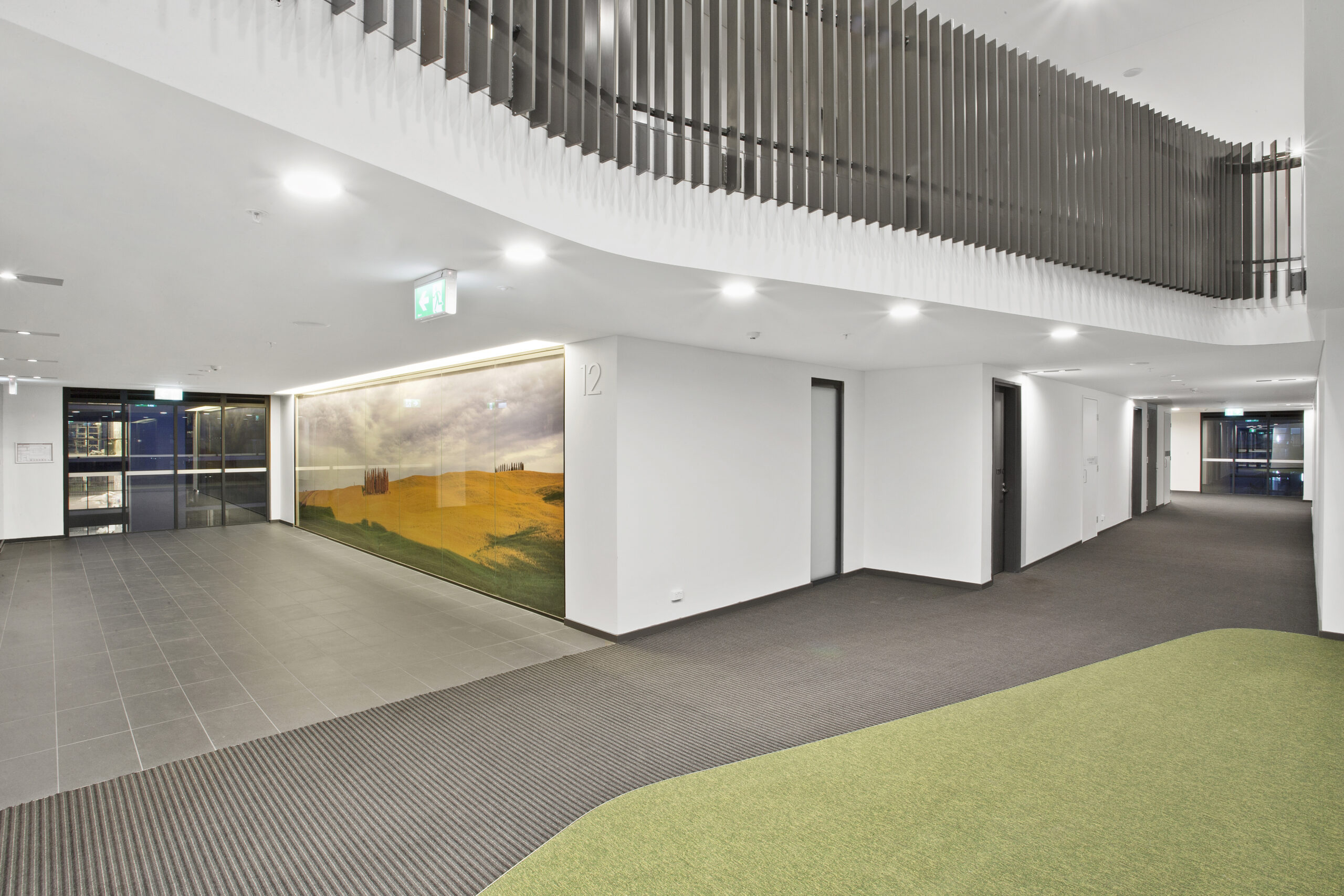
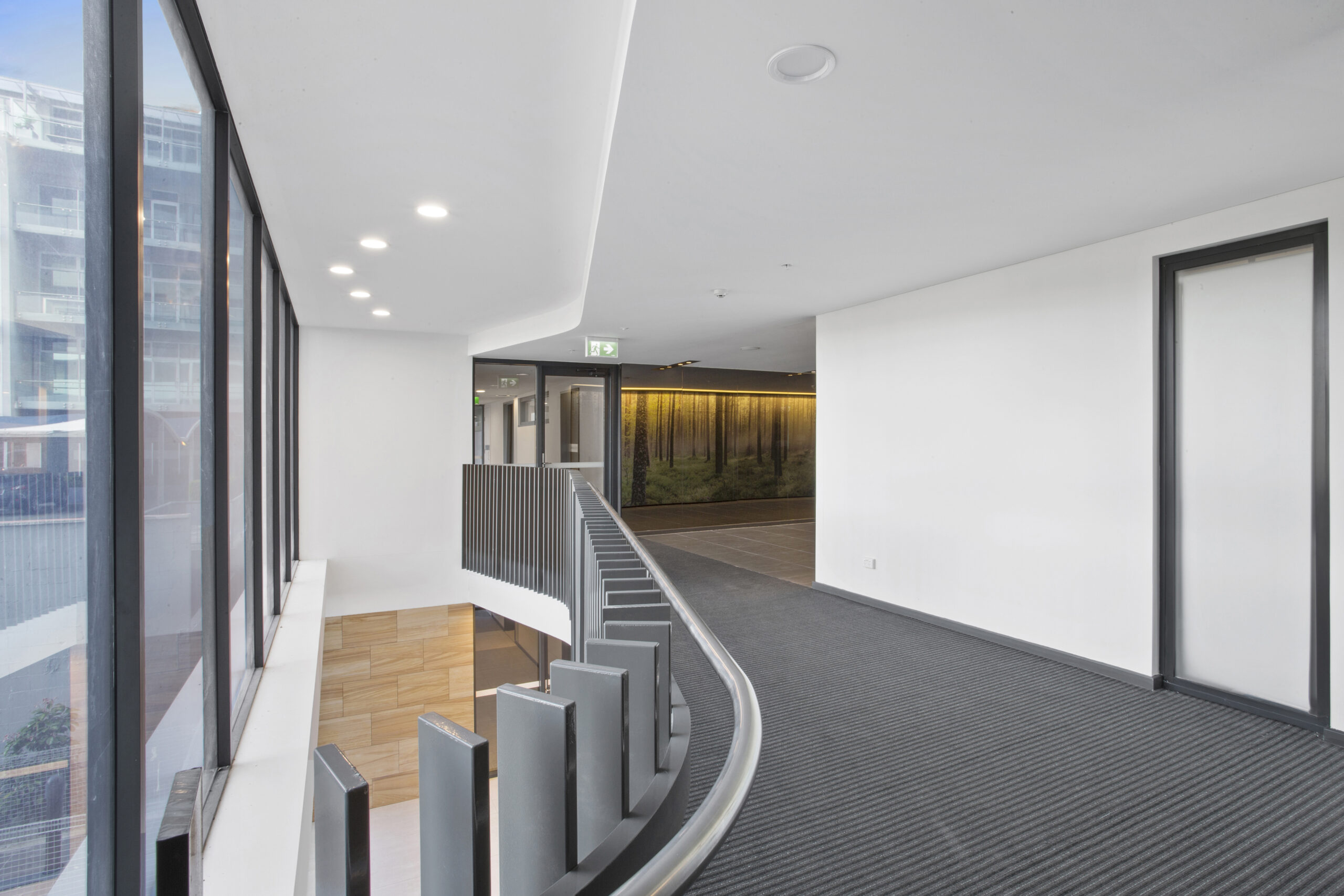
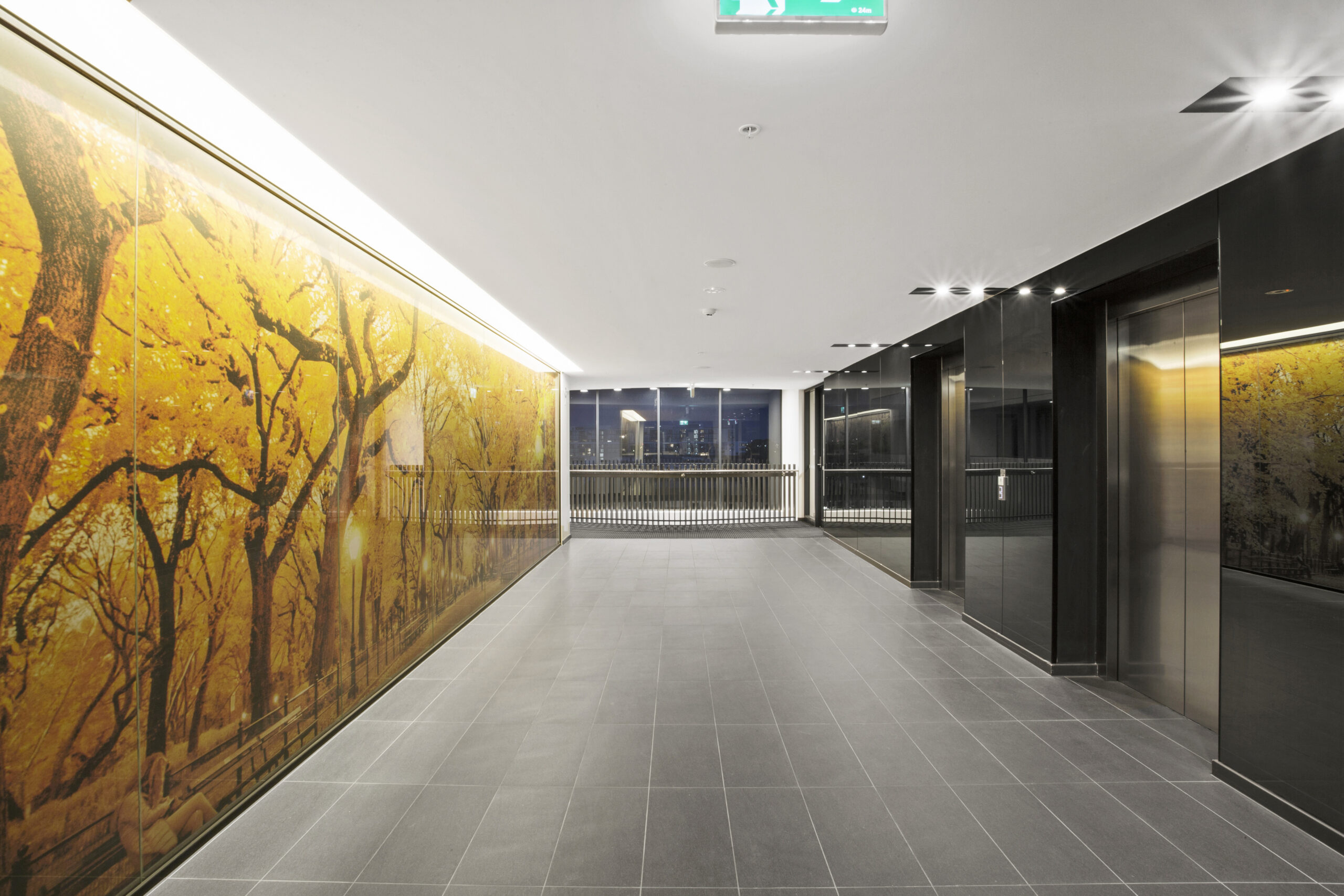
Esprit’s innovative architectural design has resulted in remarkably versatile interiors across a wide range of highly flexible apartments. Featuring spacious living spaces, many are dual key apartments alongside a wide choice of one and two-bedroom plus study options. There are also several twostorey terrace-style apartments with private street addresses. Oversized balconies provide garden-like views and perforated metal screen can be opened or closed to control both the sun and privacy as wished. This blurring of the boundaries between the inside and outside makes the already generous living areas feel even larger.



Public arts are an important feature in large scale residential developments and Esprit is no exception. Artist, Mark McClelland has proposed an artwork named ‘Ebb and Flow’ for the linear park. It pays tribute to the importance of water in the evolution of the Mascot area as well as the nearby airport through flowing and spiralling forms. Made from steel plate, Ebb and Flow will also draw on the industrial history of the site to create a stunning and usable contemporary artwork.
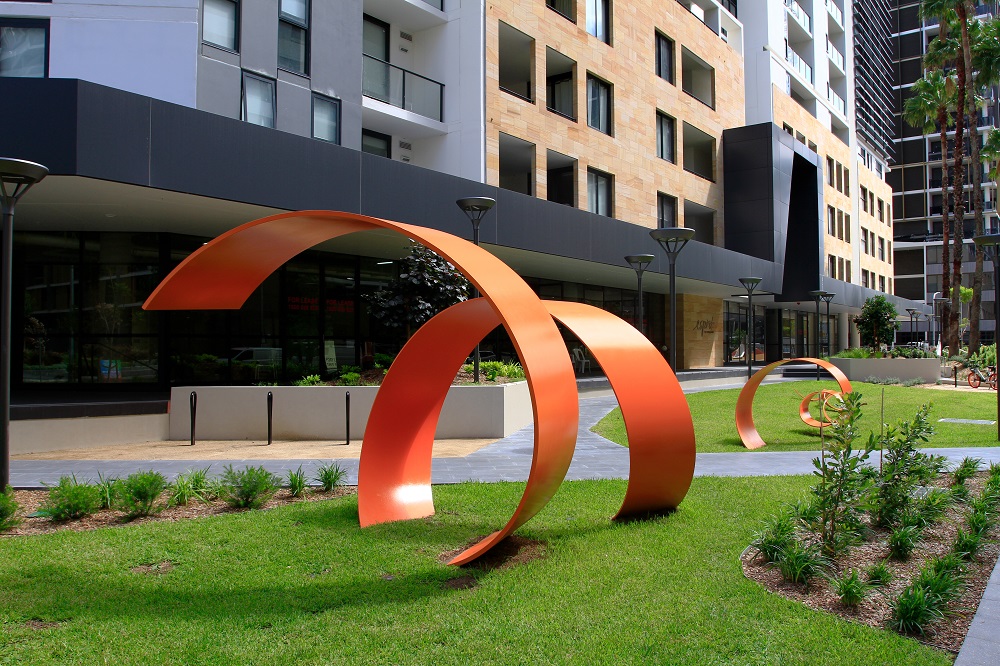

* This article was originally published on 2018-2019 International Property Awards ‘Asia Pacific’s Best Booklet’ on 4 May 2018.